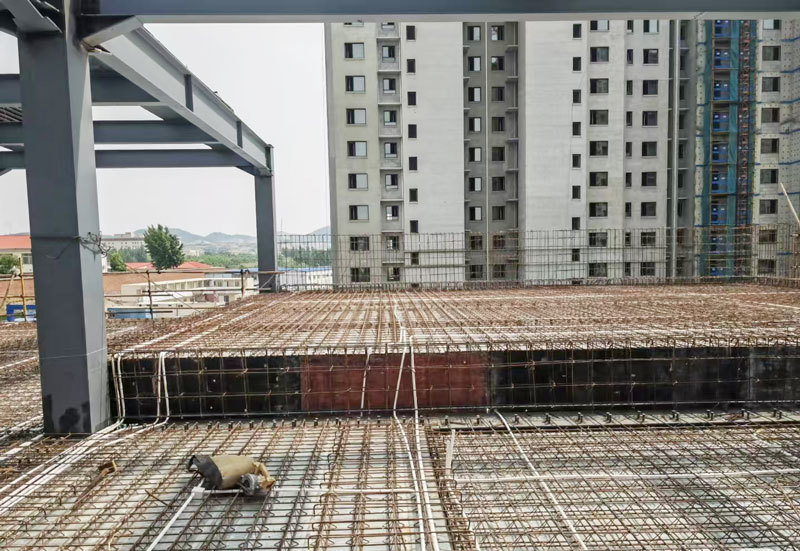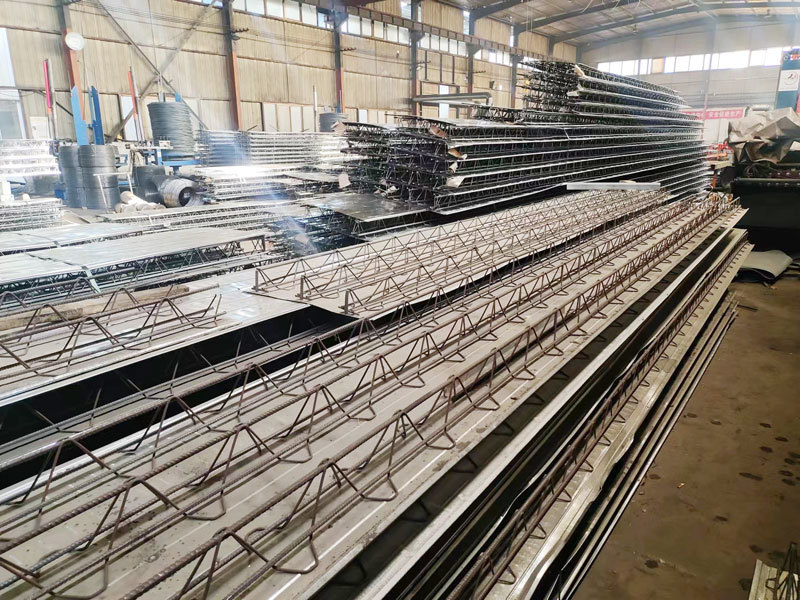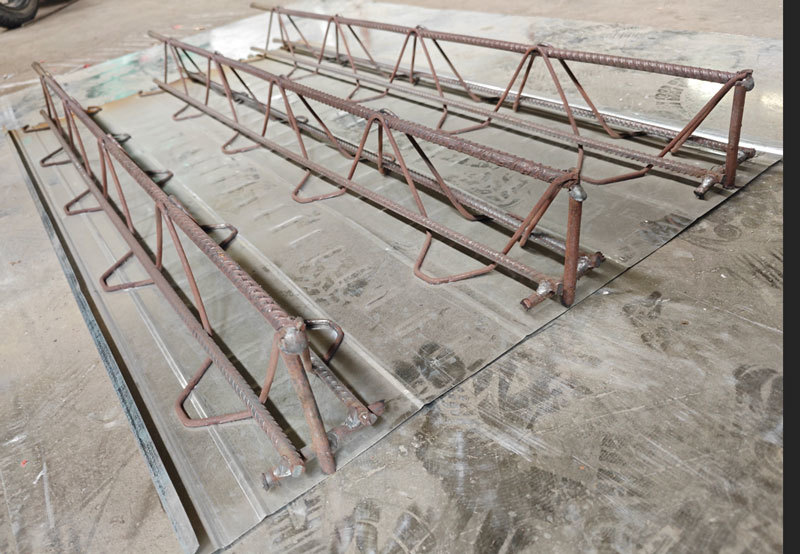




Steeel bar truss floordeck
Keywords(one-stop service):
Application scenario:
Industrial and civil buildings: factories, warehouses, office buildings
Large span building: gymnasium, exhibition hall
Prefabricated building
Specification:
| Floor thickness(mm) | Types (600mm) | Truss height (mm) | Max span(m) | First quarter、web member、last quarter diameter(mm) |
| 100 | TD1-70 | 70 | 1.8 | 8、4、6 |
| 110 | TD1-80 | 80 | 1.9 | |
| 120 | TD1-90 | 90 | 2.0 | |
| 130 | TD1-100 | 100 | 2.1 | |
| 140 | TD1-110 | 110 | 2.1 | 8、4.5、6 |
| 150 | TD1-120 | 120 | 2.1 | |
| More differents models can be customized according to your need | ||||
Product Description
Steel bar truss floordeck, also known as steel truss formwork, is a composite structural system formed by processing the main bearing steel bars in the floor into steel truss by special equipment in the factory, and then welding the steel truss and galvanized steel plate into one. It has the characteristics of economy, convenience, safety and reliability, can significantly improve the construction efficiency, reduce the formwork erection and disassembly process, and improve the speed of floor construction. At the same time, the truss floor bearing plate also has a good bearing capacity, can withstand the floor concrete weight and construction load, widely used in multi-storey factory buildings, high-rise steel structure buildings, all kinds of irregular floor and high-speed railway and other structural and construction fields.
Product inquiry
Related Products
SAF Coolest v1.3.1.2 设置面板 GHGSD-ZBNT-YAAEE-ZXZ
无数据提示
Sorry,The current section is being updated, so stay tuned!
You can view other columns or return to home





